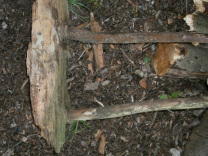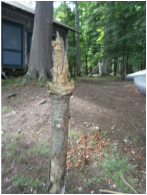The name Pine Knot can be credited to William's sister Ella - Heloise Durant Rose, or so she states in a 1902 article that appeared in the New York Times. According to Ella, she found a large branch in the woods near their camp with a unique pine knot on it and persuaded her family to name the compound after it. Supposedly it adorned one of the camp walls as a decoration.
While conducting my research on William West Durant I came across a couple of resources that proved very useful for their discussion on his architectural style at Pine Knot and the other major camps he built in successive years - Uncas and Sagamore (see sources).
He was a maverick for his time; choosing to work with nature rather than against it to make his mark. While most men of means were building mansions along the east coast in places like Newport and the Hamptons, William, without any formal training, introduced rustic architecture in the Adirondack wilderness at Camp Pine Knot - a style that has been imitated across the U.S.
He used materials from the Adirondack forest: spruce logs for the frame and exterior walls, cedar and birch bark for siding and ceiling tiles, and intricate unpeeled branches for railing and framing details. This proved more economical given that at the time he was building there was no access to Raquette Lake, except by canoe or skiff, but it also proved to be more adaptive to the local landscape.
Indeed, William blended the elements of rustic with refinement. He knew he needed to create a place to entertain and entice potential investors in the rail and transportation system he and his father envisioned would open up the Adirondacks to the masses. But he also managed to protect the aesthetic of the landscape so unique to the region.
One must put his work into context. At the time, the Vanderbilts, Morgans, and other moneyed families were building large opulent estates for second, and even third homes in other parts of the country. Yet William saw the need to build something that complemented rather than competed with the sylvan setting.
According to sources William and his workmen would scour the woods for days looking for just the right tree to fell for a building. He is credited with coming up with an original formula for preserving the wood. He had his workmen ice-split local granite and stone to build the massive fireplaces in each room so that it would immediately draw the inhabitant's attention. And he most likely hired native craftsmen to build pieces of furniture, shelving and cabinetry that whimsically remind one of being in the forest, while protected from the elements.
Even the layout of Pine Knot is a testament to his unique vision and style. Each building is separated from the others forcing the occupants and visitors to leave their cabin and mingle with nature. Trails interconnect each building, so the social hall sits at the end of one trail, the dining room another. Constructing the buildings this way also prevents catastrophic damage if one building catches on fire; one reason why most of the original cabins are still intact at Camp Huntington.
There seems to be a lot of speculation on where William gained inspiration for this vernacular architecture. According to his own account he had no formal training, and as one of his biographies state it is doubtful that his workmen, uneducated in reading blueprints and native to the Adirondacks, would have been able to decipher an architectural drawing.
So where did he get the idea to retrofit one of the first cabins at Pine Knot as a Swiss Chalet seen in the picture above? Folklore tells us that he handed one of his workmen a Swiss chalet music box and told them to use it as a model for some of his buildings. When exactly this happened, and whether it was while building Pine Knot is not clear.
Although it was speculated that William may have spent time in Switzerland, I have not found any evidence of this in my own research. I have however uncovered that William spent some time in Kristiania (now Oslo) and Bergen, Norway visiting family friends. Perhaps it was the homes along the coastline in Bergen, built to withstand the extreme weather conditions that influenced him? Perhaps it was the Adirondack craftsmen, immigrants from all over the world that gave him instruction?
While visiting the Isle of Wight in England, a place William lived for a time in his youth, I discovered a Swiss Chalet built in the 1860s by Queen Victoria and Prince Albert. The chalet was built on the grounds of the Queen's summer home at Osborne as a playhouse for her nine children. It was inspired, as my research informed me, by Albert's fond memories of his childhood in Bavaria.
I then found evidence that William visited and vacationed in DorfGastein, a mountain resort town in Austria known for its warm baths. I began to wonder if his inspiration came from his visit to this alpine region.
We may never know what exactly influenced William. Perhaps it was a myriad of things: his travels as a young man, native Adirondack workmen, or books on architecture. One thing is clear. He had an artistic mind and above anything else, wanted to create something that would leave a lasting legacy.


 RSS Feed
RSS Feed
